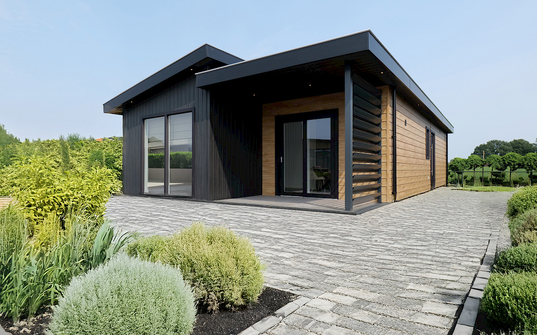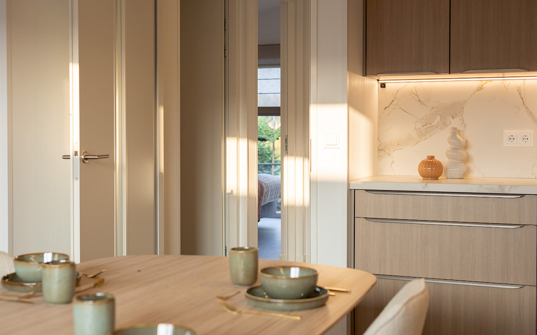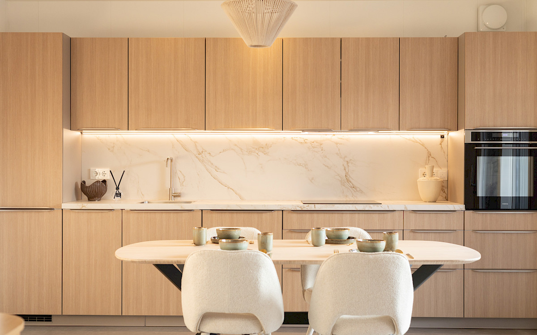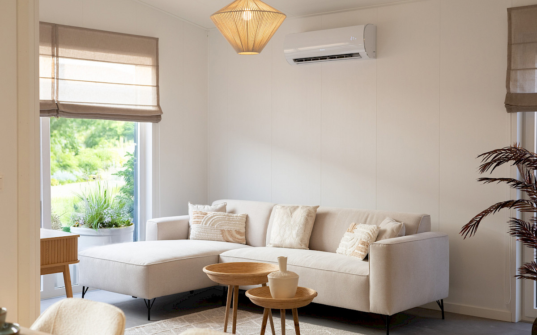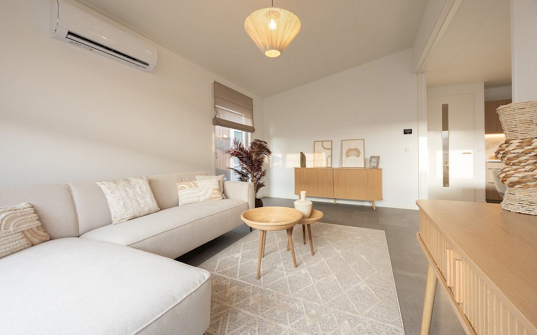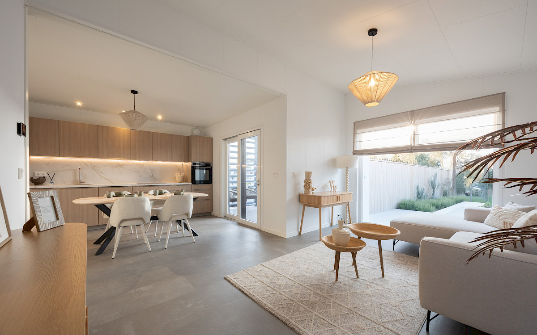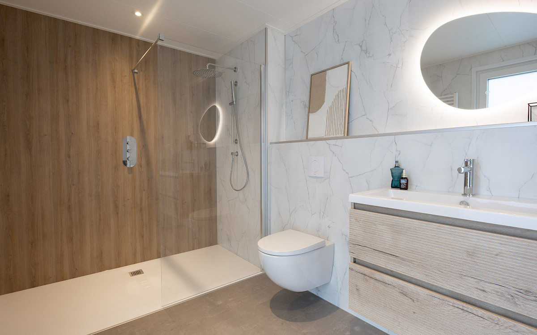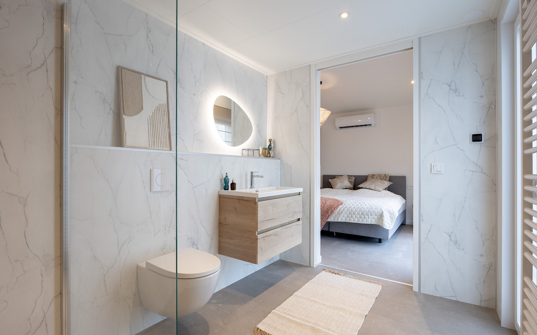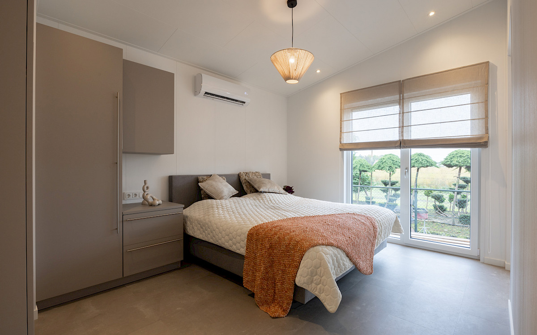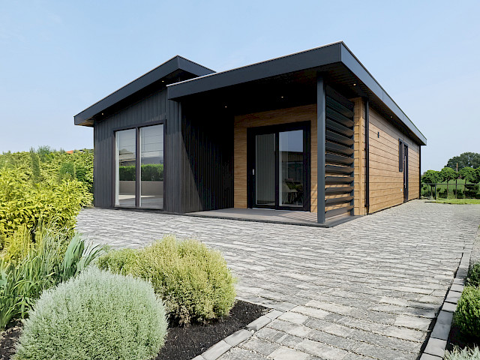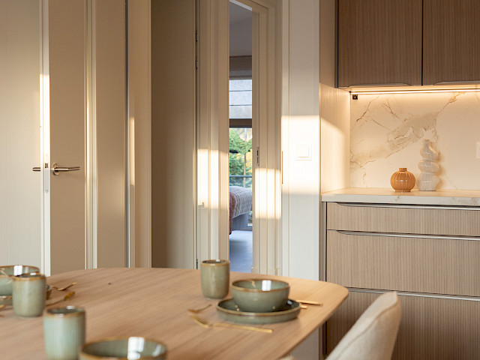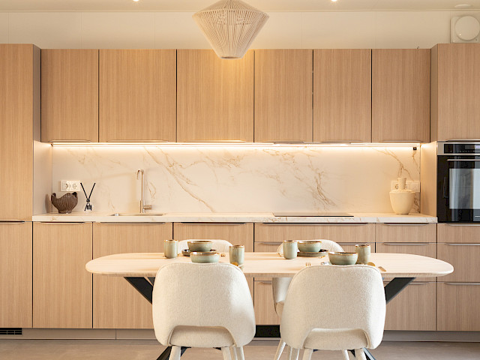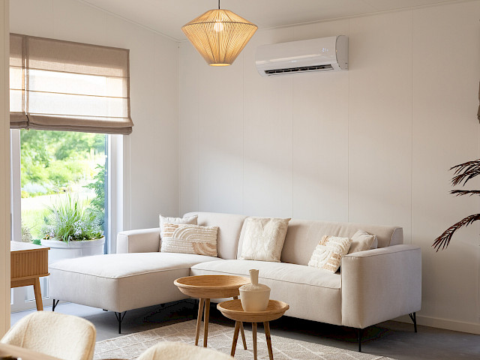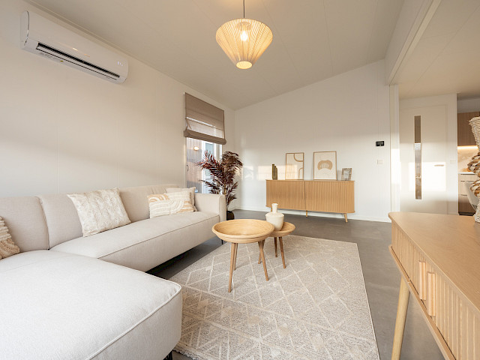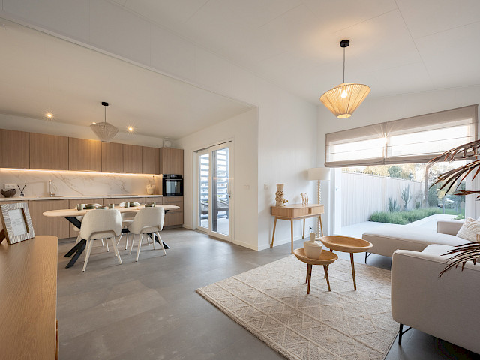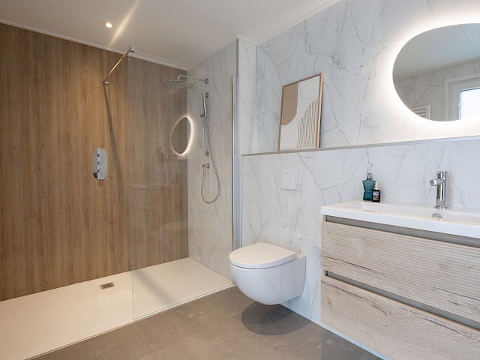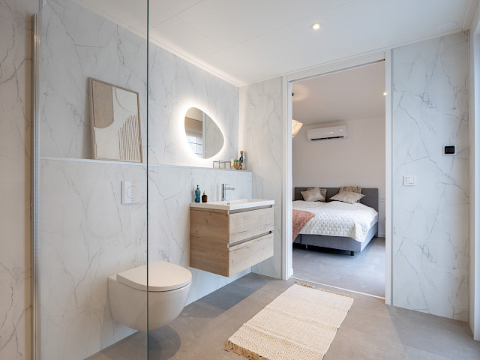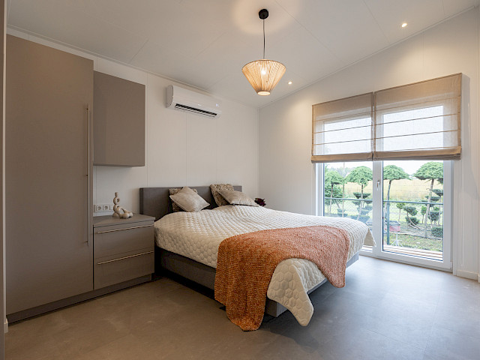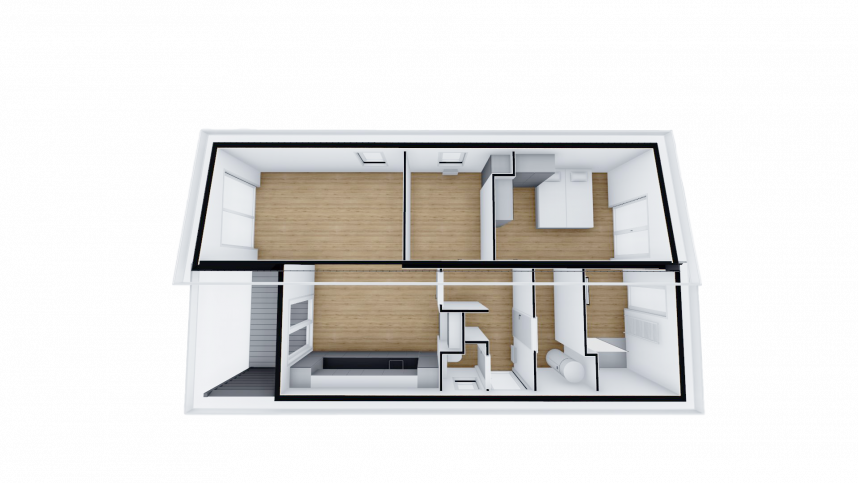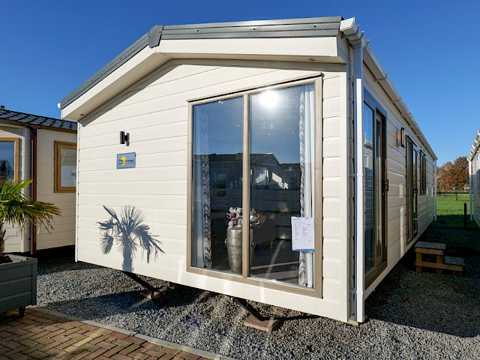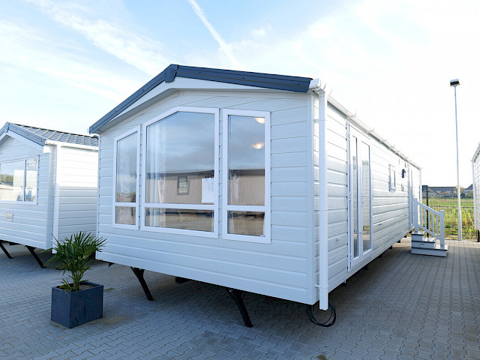De Bergjes MZ Lodge 2.0
from € 198.724,-
-
Brand:
De Bergjes
-
Type:
Lodge MZ
- On display at:
- Available sizes:
- Bedrooms:1 of 2
The renovated MZ Lodge 2.0 consists of two separate parts. What makes this lodge unique is its distinctive layout, the striking roof design, and the beautifully integrated terrace with elegant black slats. A combination of a flat roof and a sloped roof gives the MZ Lodge a luxurious appearance. The integrated veranda creates a seamless transition between indoor and outdoor living. Thanks to the smart layout, with spacious living areas and a clear separation between private and communal spaces, optimal privacy is ensured. Additionally, the lodge is efficiently designed with generous dimensions, 2 bedrooms, and an extra space for a washer and dryer.
A custom-made chalet from De Bergjes offers numerous possibilities. Contact one of our chalet designers and discover the many inspiring options.


