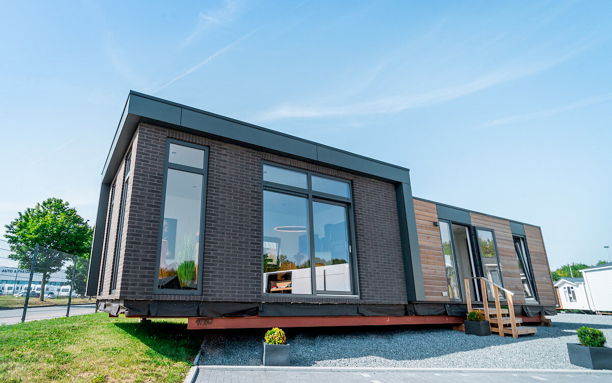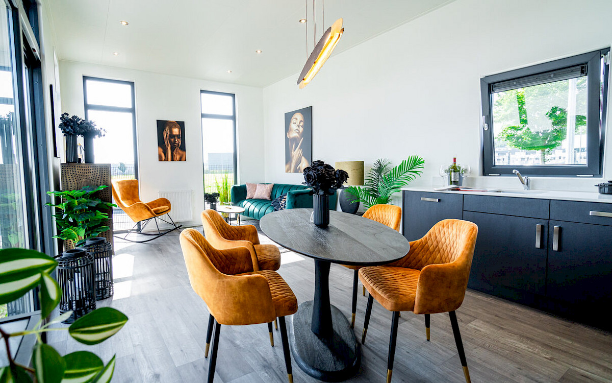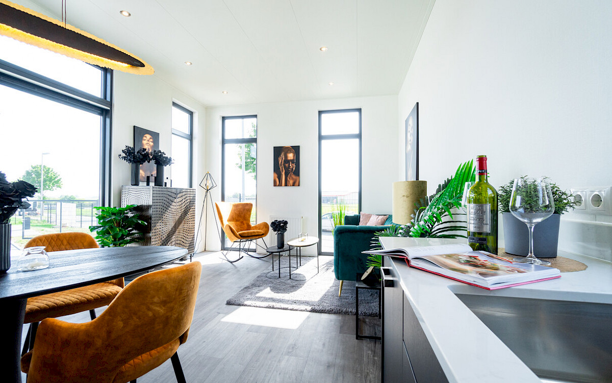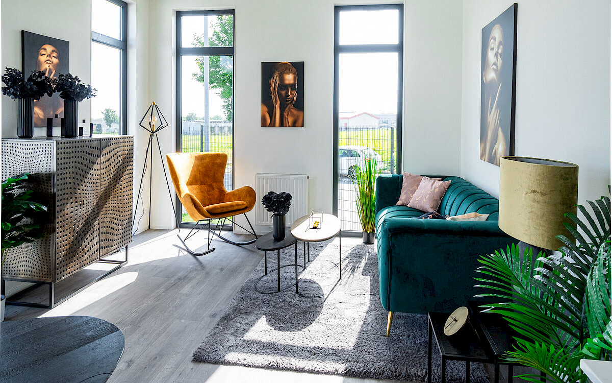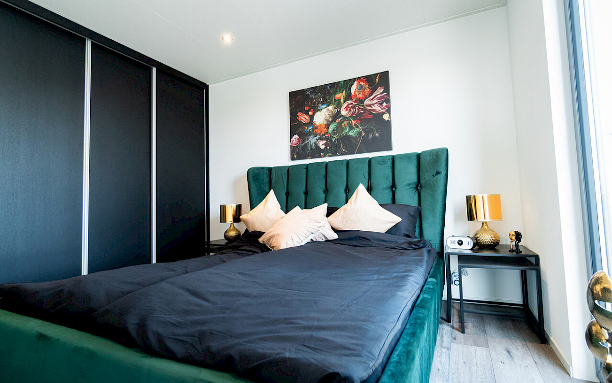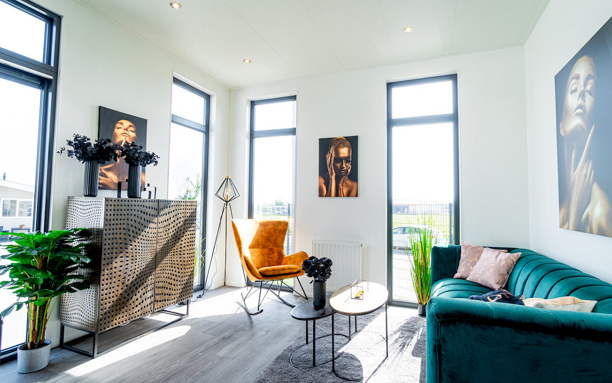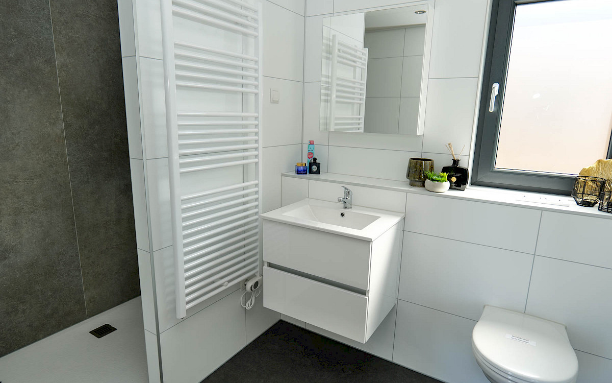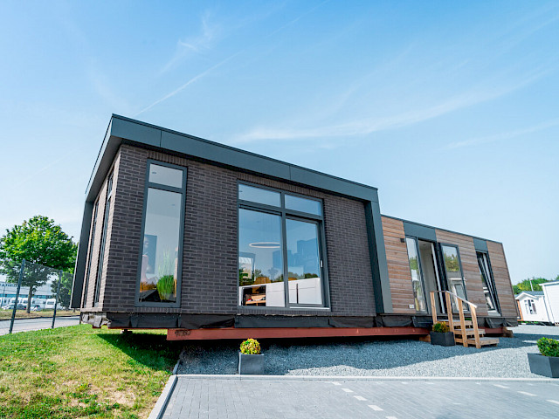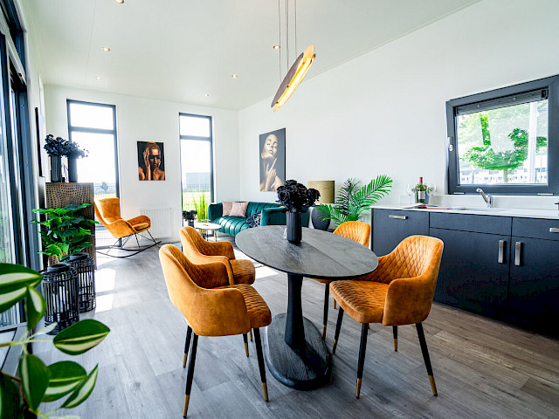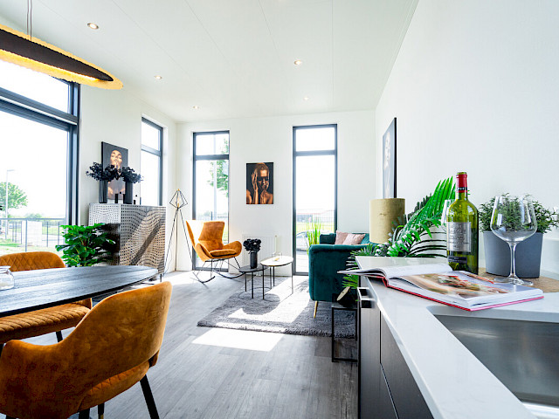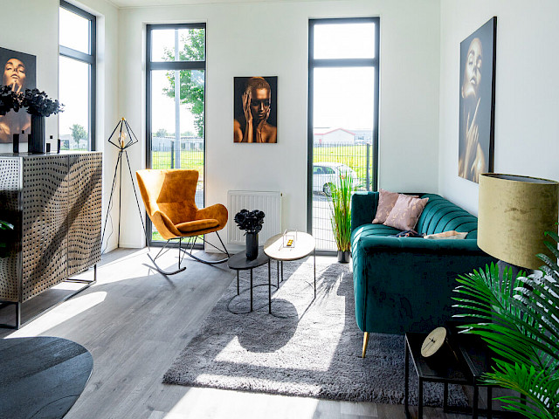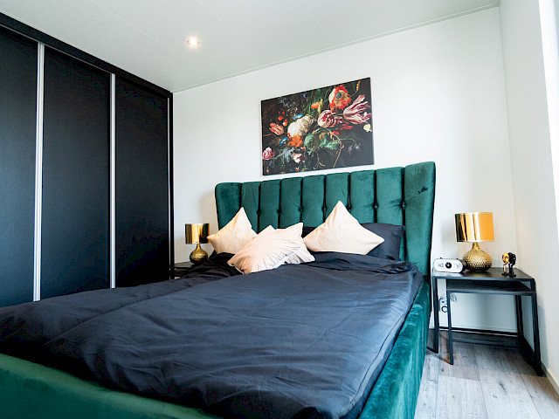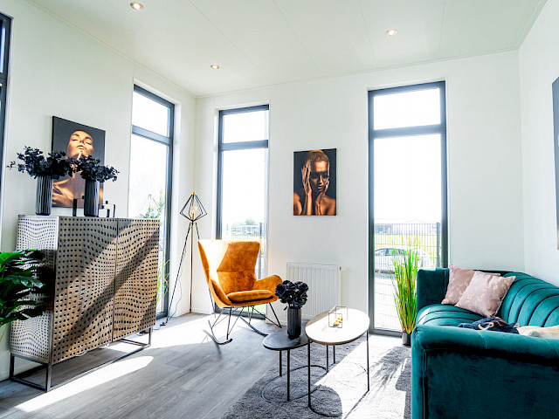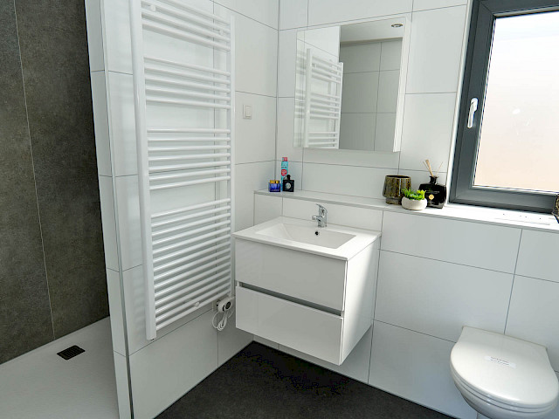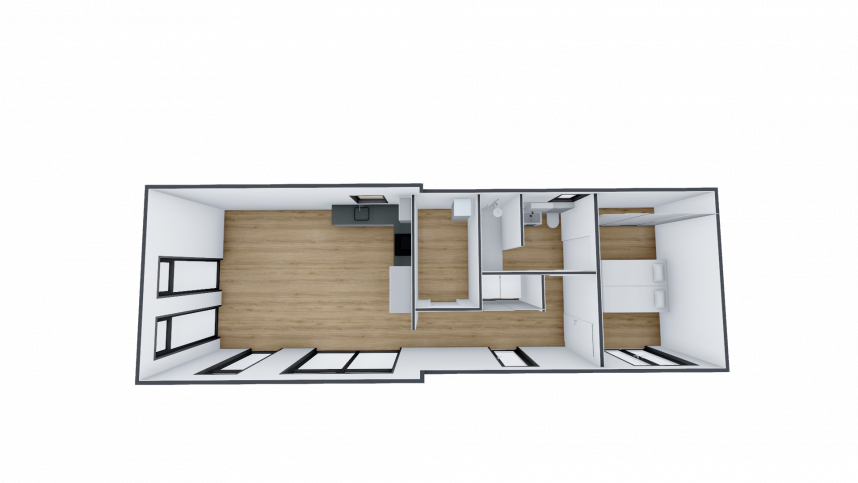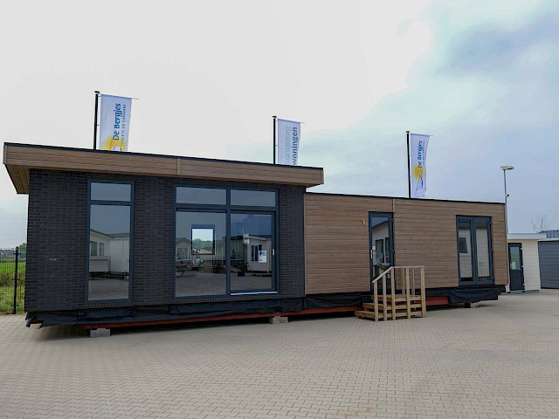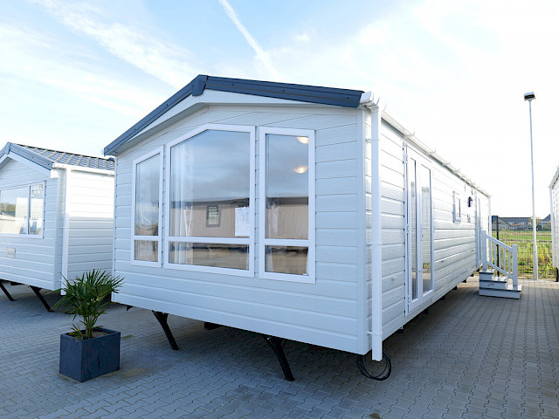De Bergjes Silvretta Special Ostsee
For € 139.842,-
- Reference:CH-196
-
Brand:
De Bergjes
-
Type:
Silvretta
-
On display at:
Branch Ostsee 1400 x 400
- Available sizes:
- Bedrooms:1
The MZ Silvretta has a modern look with its staggered roof and brick exterior facade. The spacious living room has an open corner kitchen, large windows and a raised ceiling, which together create lots of light and a spacious feeling. The bedroom and bathroom are located in the lower part of the house. Furthermore, this chalet has a sliding door in the living room, French doors in the bedroom and a large utility room and washing machine closet.
You can customize this chalet as you wish by choosing, for example, a different color kitchen or a different kitchen worktop. In addition, you are also free to choose a different floor or different exterior cladding. Curious? Feel free to visit our show grounds and enjoy this dream chalet as early as 3 months from now.


